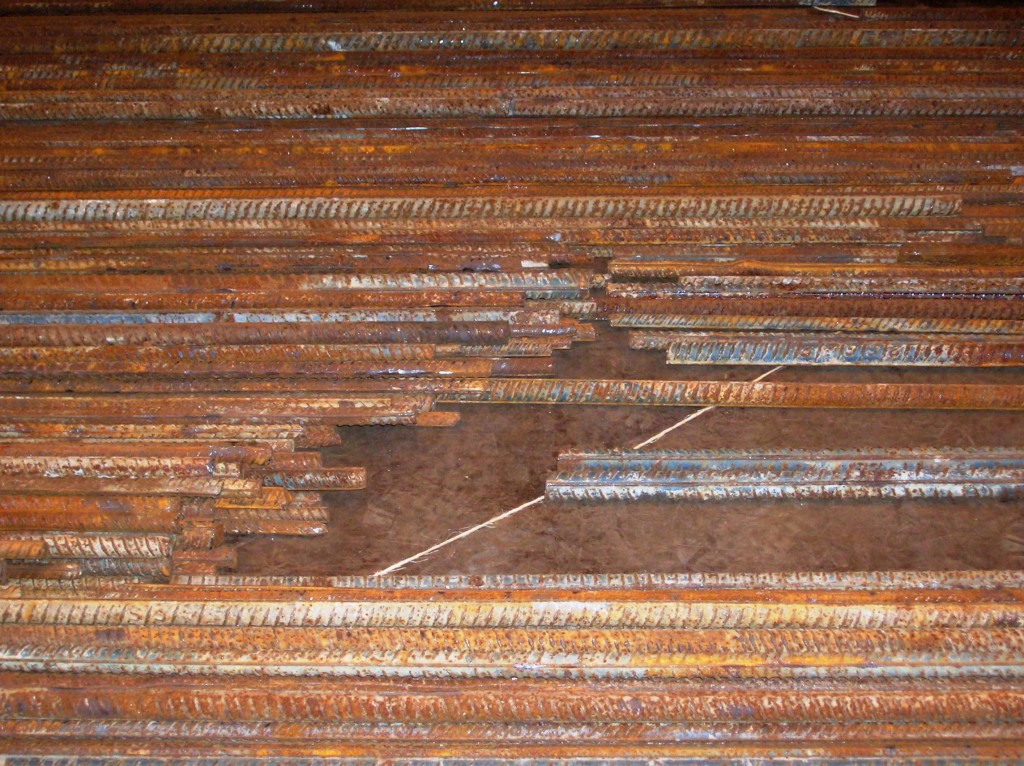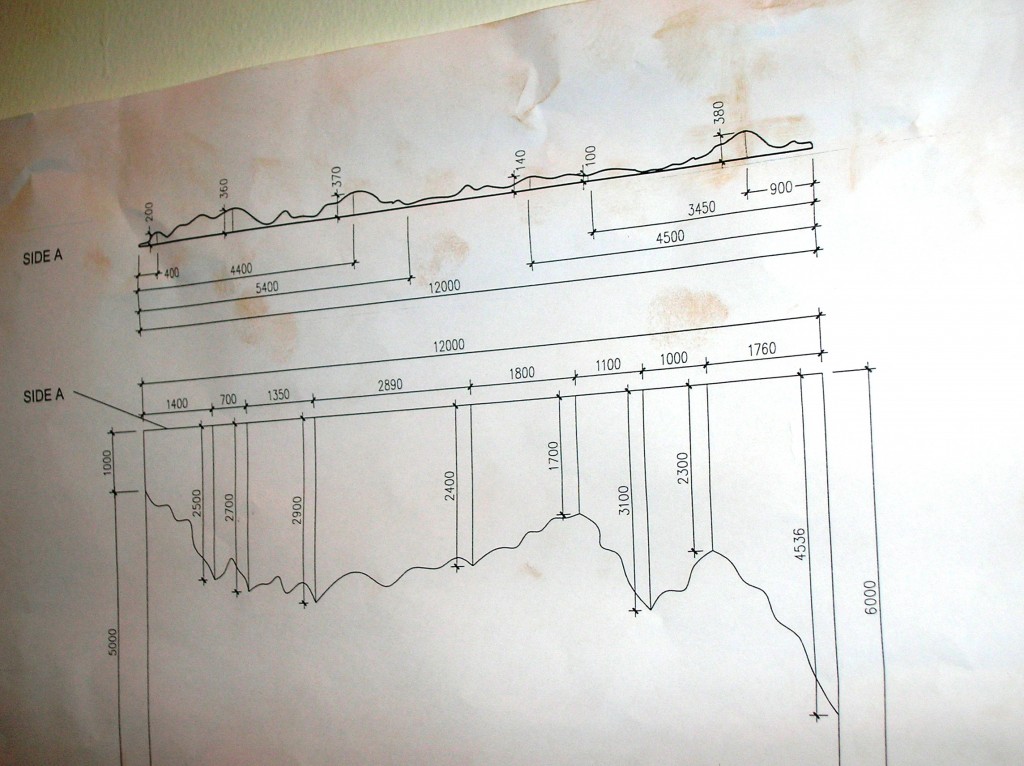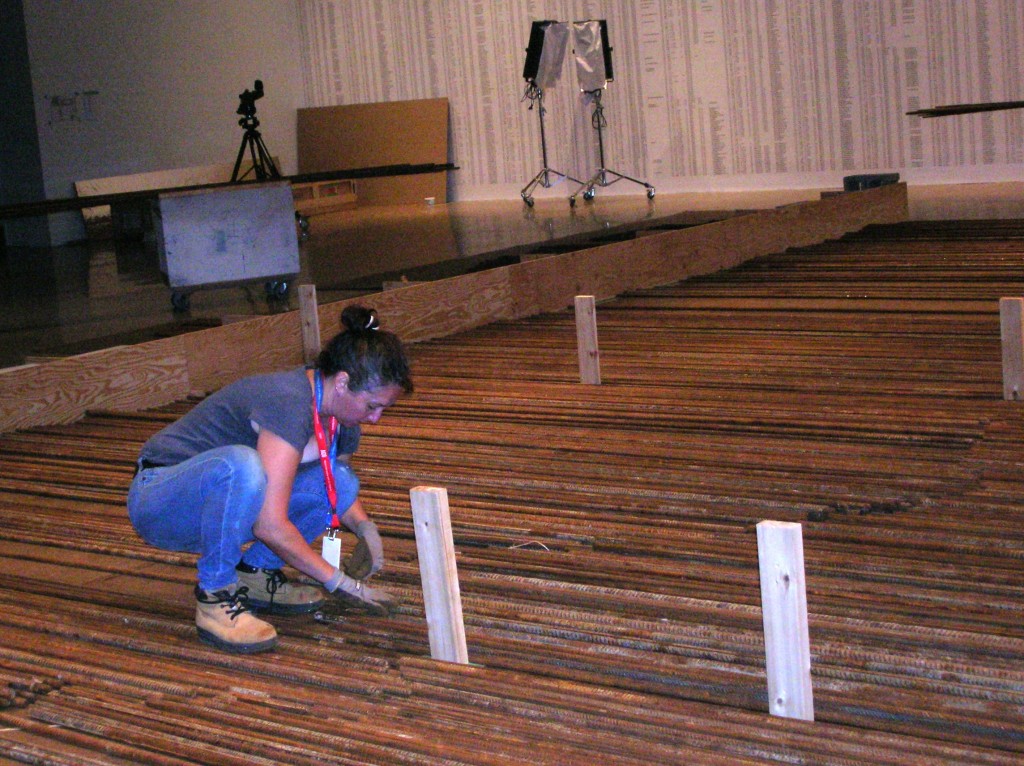Perhaps one of the most poignant works of art in the up-coming Ai Weiwei exhibition will be the “Straight” installation. It is a ground-level 40 ft by 20 ft rectangle of rusted rebar salvaged from schools destroyed in the 2008 earthquake in Sichuan Province and then straightened through a laborious process. The pieces are then laid out, stacked in varying heights, to create a work of art that serves as a memorial to each individual earthquake victim.
Visitors will look at the installation (above, an early-stage glimpse of one section), which is framed on one side by a wall listing the 5,200 children who died and on another side by a video showing great mangled twists of rebar being pulled from the earthquake zone. They will think about the earthquake and feel the emotional aftershocks that still touch us today.
They will not think, “Gosh, 38 metric tons of rebar!” and start calculating load-bearing capacities. But that is exactly what the AGO’s Iain Hoadley and his Exhibition Operations team had to think about.
He calls it “the technical perspective.” It’s the perspective that has ultimately made it possible to install this piece safely.
First, they called in a structural engineer, to determine the load-bearing capacity of the floor. “He determined that for every 10 feet of horizontal rebar, the average height of the work could not exceed 10 inches.”
Next, the Ai Weiwei studio developed a layout for the rebar based on the conditions set by the structural engineer. A careful balance had to be achieved between maintaining the integrity of the artwork and also adhering to the conditions set by the structural engineer.
The installation of each individual piece of rebar was orchestrated under the guidance of two Ai Weiwei Studio assistants, working with out team here at the AGO. “They determined where every piece of rebar was to be placed,” says Iain. “Over six days, some 10-15 of our own people then placed the rebar” – people like Tina Giovinazzo, below.
As a final step in the process, the AGO had to enlist the assistance of a surveyor to monitor the reaction of the floor to the weight. The surveyor took measurements of the floor on a daily basis, to ensure safe display conditions were being maintained as the layers of rebar were built.
No, visitors won’t think about any of this. Of course not! And – thanks to Iain and his team– they don’t have to.


